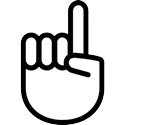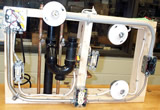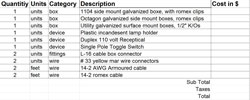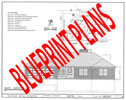Unit 2: Technical Drawings and Circuit Theory
This unit will prepare students for building scaled model construction buildings to show the materials and the construction process. During this process students will learn about how residential buildings are put together, materials used, building related codes, and an opportunity to implement their own designs.
Course Units and Descriptions
Use this table for an overview and navigate to each of the course unit pages.
| Unit | Description |
|---|---|
| Review course outline for more details | |
| 1 | Safety, Shop, and Practice - intro, safety, tools , machines, projects, and reporting |
| 2 | Technical Drawings and Circuit Theory - reading drawings, code, and wiring ccts |
| 3 | Wire Joints, Devices, and Wiring - wire, joints, elect. devices, and wiring methods |
| 4 | Building Foundation to Finish - concrete base, carpentry, electrical, plumbing, and drywall |

Unit Content Activity Quick Links, Click to Jump to Specific Activity!
 Unit 2, Act. 1: Technical Drawings, Codes and Standards
Unit 2, Act. 1: Technical Drawings, Codes and Standards 
Situation:
Technical drawings are used to show how for example, how a home is to be built using specific designs and material. Technical drawings can show a lot of information all at once and as a contractor or trades person, you must be able to understand and interpret these blueprint plans in order to not only build, but also to initially estimate the cost of the job.
Problem/Challenge:
As a class study a set of blueprint plans of a residential home, looking at several trades and how they use them. After familiarizing ourselves with them, specific question reviews will be answered to learn more about these technical drawing plans.
Investigation/Ideas:
The following resources are to be used to familiarize yourself with blueprint technical plans. The focus of these drawings and specifications will be with a residential home and related electrical specifications.
Electrical has the most detail and interaction throughout the construction industry, so we will be focusing in on the electrical trade of viewing and understanding a set blueprint plans and their related specifications.
Create/Construct:
The following Information notes can be viewed below with related review questions. Print off the review questions to fill in the answers (teacher will print them for you in class). You may work in your groups, but answers must be handed in individually in your own question package.
 Electrical Installations Note
Electrical Installations Note Electrical Installations Review Questions
Electrical Installations Review Questions Electrical Symbols and Outlets Note
Electrical Symbols and Outlets Note Electrical Symbols and Outlets Review Questions Part 1
Electrical Symbols and Outlets Review Questions Part 1 Electrical Symbols and Outlets Review Questions Part 2
Electrical Symbols and Outlets Review Questions Part 2
Evaluation:
Marks for answers in general will based on:
- Each quick one word-phrase answer is worth half mark
- Each detailed explanation answer point is worth one mark, so read questions carefully to see what and how many points it is looking for, for full marks
- Questions will be taken up through peer and self-evaluation in class.
 Unit 2, Act. 2: Residential Wiring Diagrams
Unit 2, Act. 2: Residential Wiring Diagrams
Situation:
As with any type of construction project, each has a simplified and detailed way to communicate what needs to be done to finish the related trade construction task. Each trade works with different symbols, lines, and related code to get the job done. As with all trades, they have a specific way to design and communicate those ideas.
Problem/Challenge:
Using three types of electrical wiring diagrams, namely: symbolic/flow, schematic/line, and layout/pictorial, neatly draw working common residential electrical circuits taking into account the hydro Code and trade standards. Use appropriate symbols, pictorials, and lines in pencil to create wiring diagrams and use colours for actual conductor wires.
Investigation/Ideas:

You will need to get yourself four colours preferably green(ground), blue(neutral/identified), black(primary power), red(secondary power). You will use a pencil to create the symbols and pictorials of the boxes, devices, and cables There are a number of areas that need to be reviewed in-order to accomplish this::
- Symbols
- Lines
- Circuit and device connections
- Current flow of electricity
- Operation of devices
- Hydro Code
- Electrical Standards
Here are some resources that can be used to help with understanding how the above points relate and are used to wire up residential circuits.
 2012 Residential Wiring Guide
2012 Residential Wiring Guide
 Electrical Symbols
Electrical Symbols-
 Hydro Code Rules
Hydro Code Rules - Wiring Diagrams 1
- Wiring Diagrams 2
- Wiring Diagrams 3
There are three different types of wiring diagrams you will need to familiarize yourself with:
Symbolic/flow Diagrams (The What)
Simplest diagram shows what devices are connected through identified boxes and circles
- simple rectangles and squares
- labels using subscript
- usually single line
- similar to one line blueprint electrical circuits
Schematic/line Diagrams (The How)
Efficiently shows exactly how everything is connected electrically using lines and symbols
- Symbols
- straight Lines
- crossing lines have dot if connected
Layout/Pictorial Diagrams (The Where)
Realistically shows where boxes and devices are located and all actual physical wiring connections.
- devices drawn similar to what they look like
- wire connections
- cables
Here are some samples drawings done by students in the past:
Create/Construct:
3 Device Project Sample

Using your recently 3 device wiring project, draw out the three different wiring diagrams based on how it is wired with the feed coming in from the bottom box used for the receptacle showing all conventions shown in sample. You are to also create a ![]() cost sheet on how much each your project costs by going out to a local hardware store and pricing out each of the materials including sub totals and final total.
cost sheet on how much each your project costs by going out to a local hardware store and pricing out each of the materials including sub totals and final total.
CCT 1- Split Receptacle Switched with 2 Lamps Switched From 2 Locations
Design a circuit which has two receptacles, with one switched by a single pole switch. Two lights are to also be controlled by two three way switches from two different locations. Also you are to find 5 hydro code rules for the following issues prior to construction of your project.:
- How high to mount a receptacle box?
- How high to mount a switch box?
- Where to support cables?
- How long must conductors be in a outlet box?
- What size breaker are you to use for this circuit?
Below are three resource sheets related to the above two projects
Evaluation:
Ensure that you have included all required drawing components for full marks.
| Evaluation Breakdown Component Descriptions | Marks |
|---|---|
| Always double check that you have completed all components for full marks. | |
| 3 Device Wiring Diagram - 1 page, 3 diagrams, pencil, colours, legend, neat, labels | 15 |
| 3 Device Cost - Cost sheet price breakdown | 10 |
| Split Recpt Switched with 2 Lamps Switched 2 Locations - same marking criteria as above | 30 |
| Hydro Code Rules -submit list rule # and explanation for each | 10 |







